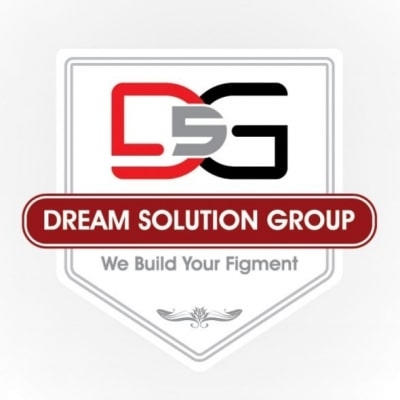Job Responsibilities
-
Develop architectural designs, plans, and 3D models for residential and commercial projects.
-
Prepare detailed working drawings, layouts, and project blueprints.
-
Collaborate with clients to understand requirements and present design proposals.
-
Work closely with structural engineers, civil engineers, and project managers to ensure design accuracy and feasibility.
-
Conduct site visits to monitor progress and ensure design implementation aligns with plans.
-
Research materials, styles, and building codes to ensure compliance and innovation.
-
Support tender documentation and project estimation as required.
Requirements
-
Proficiency in AutoCAD, SketchUp, Lumion, Revit, and Adobe Photoshop.
-
Strong sense of design aesthetics and attention to detail.
-
Ability to work both independently and within a collaborative team.
-
Excellent communication and presentation skills.
Education
Bachelor’s degree in Architecture B.Arch from a recognized university.
Experience
Minimum 1–3 years of relevant experience
About the Company
- Company Name: Dream Solution Group
- Company Profile:
- N/A

